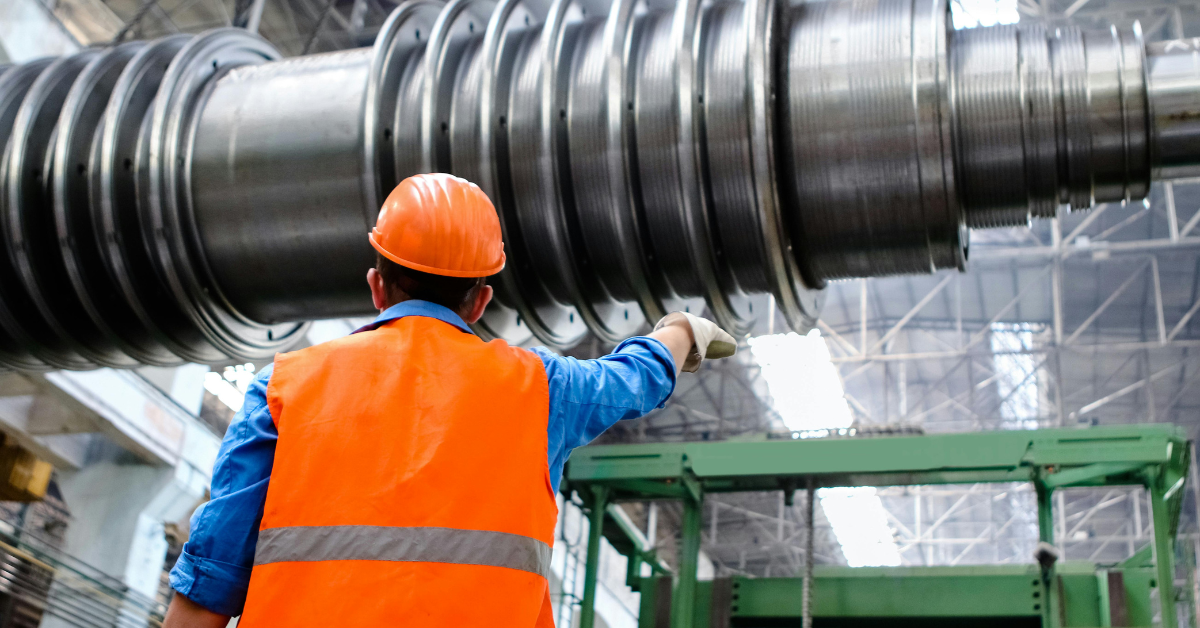How COVID-19 Changed Hospital Design

When COVID-19 hit the United States, healthcare institutions had to quickly adapt to new patient needs by temporarily transforming the design and layout of their care facilities.
In addition to mitigating the risk of further spread by implementing social-distancing protocols, hospitals also limited entrances, constructed temporary walls to separate emergency-room patients and established alternate care sites at non-traditional facilities.
With reported COVID-19 cases declining, many of these temporary layout changes in healthcare facilities are becoming permanent. Increasing the resilience of hospitals and care sites through responsive, adaptive design will be a priority for the U.S. now and in the future.
Healthcare renovation and construction projects of varying sizes have already begun across the U.S. Here are four healthcare design trends that have become particularly prominent in reaction to the pandemic.
Increased Surge Capacity
At the height of the pandemic, hospitals quickly became overwhelmed by the influx of patients. In June 2020, some Houston-area hospitals reportedly began transferring COVID-19 patients to other hospitals in and outside of the city to free up space for new cases, according to CBS News.
A year and a half later, Texas hospitals still struggled with their surge capacities. The Texas Tribune reported in January 2022 that Texas had only 250 beds available in intensive care units across the state.
Now, healthcare facilities are increasing their disaster preparedness by adding space for everything from testing to ICU beds to isolation rooms. Similarly, healthcare facilities also must increase the capacity of their labs, pharmacies and supply rooms both on- and off-site.
More Flexible Spaces
Hospitals are also finding creative ways to increase their surge capacity for emergencies by designing rooms for multiple purposes. For example, a patient room may double as an isolation room for infectious diseases, and a spacious classroom may become a place to hold extra beds if needed.
An acuity-adaptable unit is an example of a space that can quickly adapt to different needs. In such a space, staff can care for one patient in the same room until discharge, regardless of their acuity level.
Though acuity-adaptable rooms used to be part of only the most cutting-edge hospitals, now they are becoming the standard design for healthcare facilities that need to maximize their space.
Negative Pressure Units
During the pandemic, negative pressure rooms and units became more prominent in discussions about how to conserve limited personal protective equipment and mitigate the risk of COVID-19 spread.
In essence, negative pressure rooms have lower air pressure inside a room than outside the room to prevent internal air from escaping into the hallway or corridor. Hospitals often use them to isolate patients with contagious diseases such as chickenpox and tuberculosis.
Some bathrooms are often already negative pressure rooms, but healthcare facilities are looking to transform more isolation areas into negative pressure rooms to protect patients and staff better. Some institutions may even add entire negative pressure units to bolster the resilience of their facilities.
More Efficient HVAC Systems
Though seemingly simple, healthcare institutions are additionally renovating spaces to include better ventilation, such as more energy-efficient HVAC systems, exhaust fans and air handlers.
For contagious diseases, HVAC systems are critical to reducing airborne contaminants. The U.S. Environmental Protection Agency recommends upgrading HVAC systems to units with minimum efficiency reporting values of 13.
As the country continues to learn from the impact of COVID-19, new renovation and construction projects in the healthcare industry will be an essential part of future emergency preparedness plans.
Are you renovating your healthcare facility? Armstrong – Houston will ensure your project is a success. Our team will take care of every last detail, from the initial planning to temporary or long-term storage, to the installation of new equipment. Learn more by requesting a free quote online.
